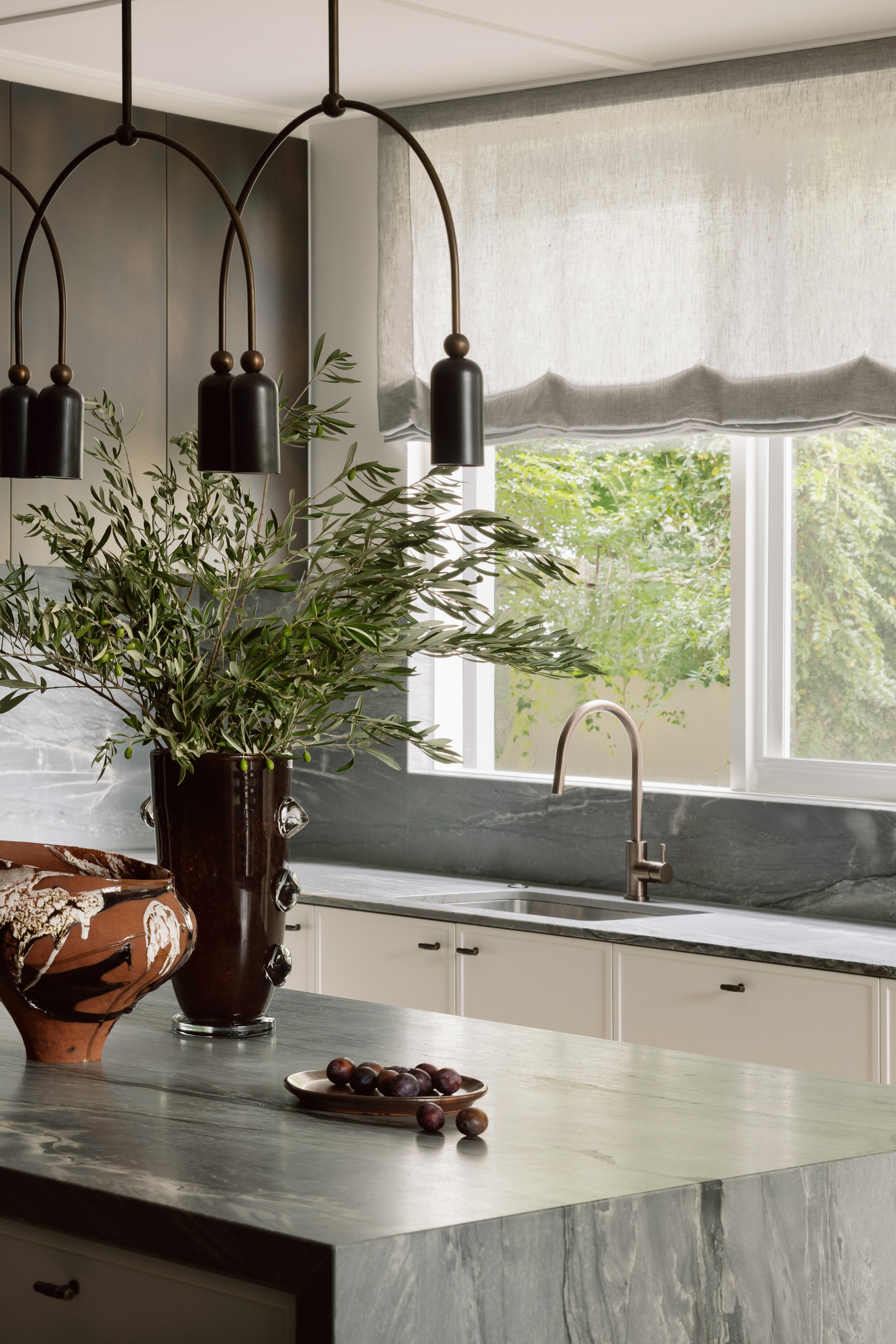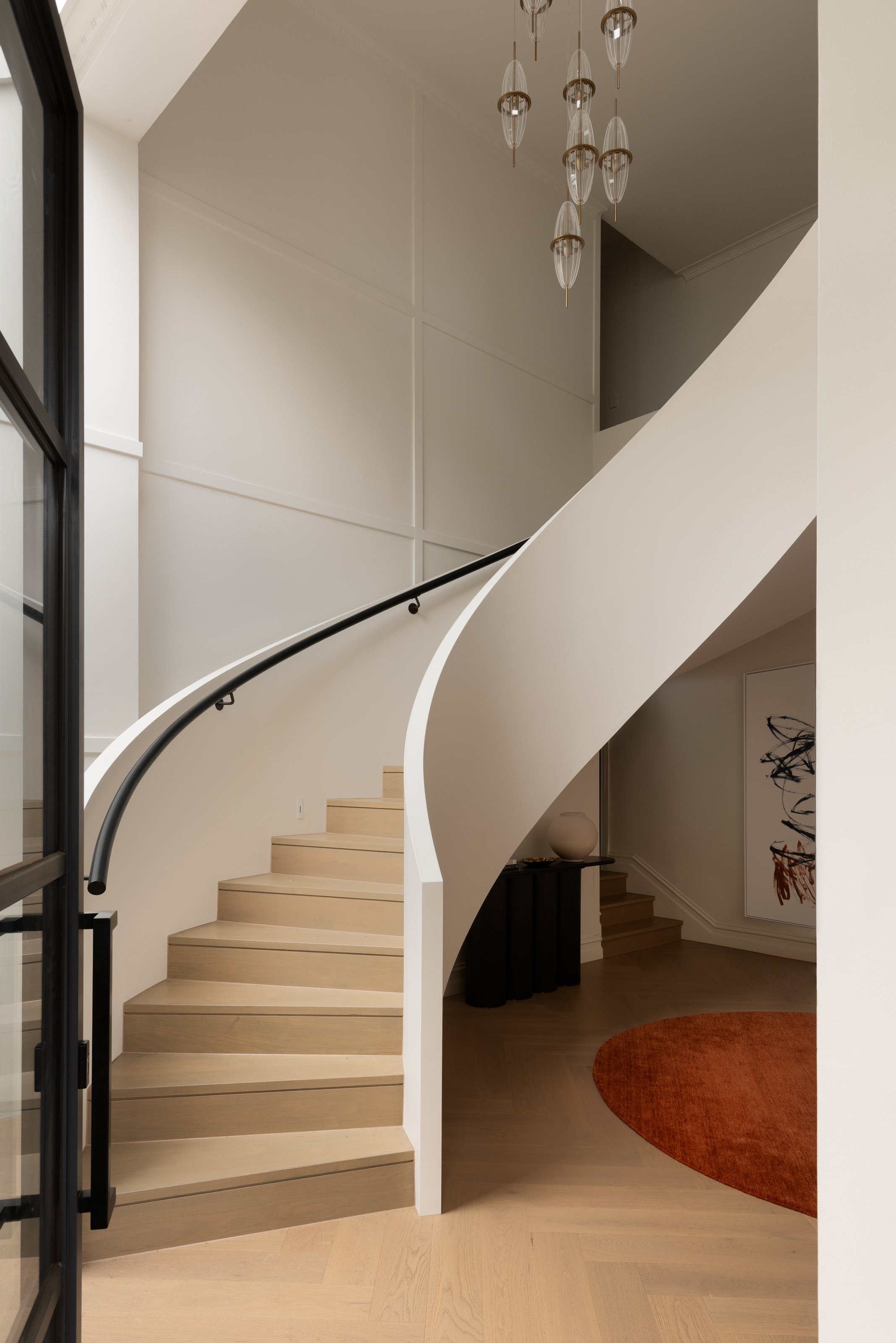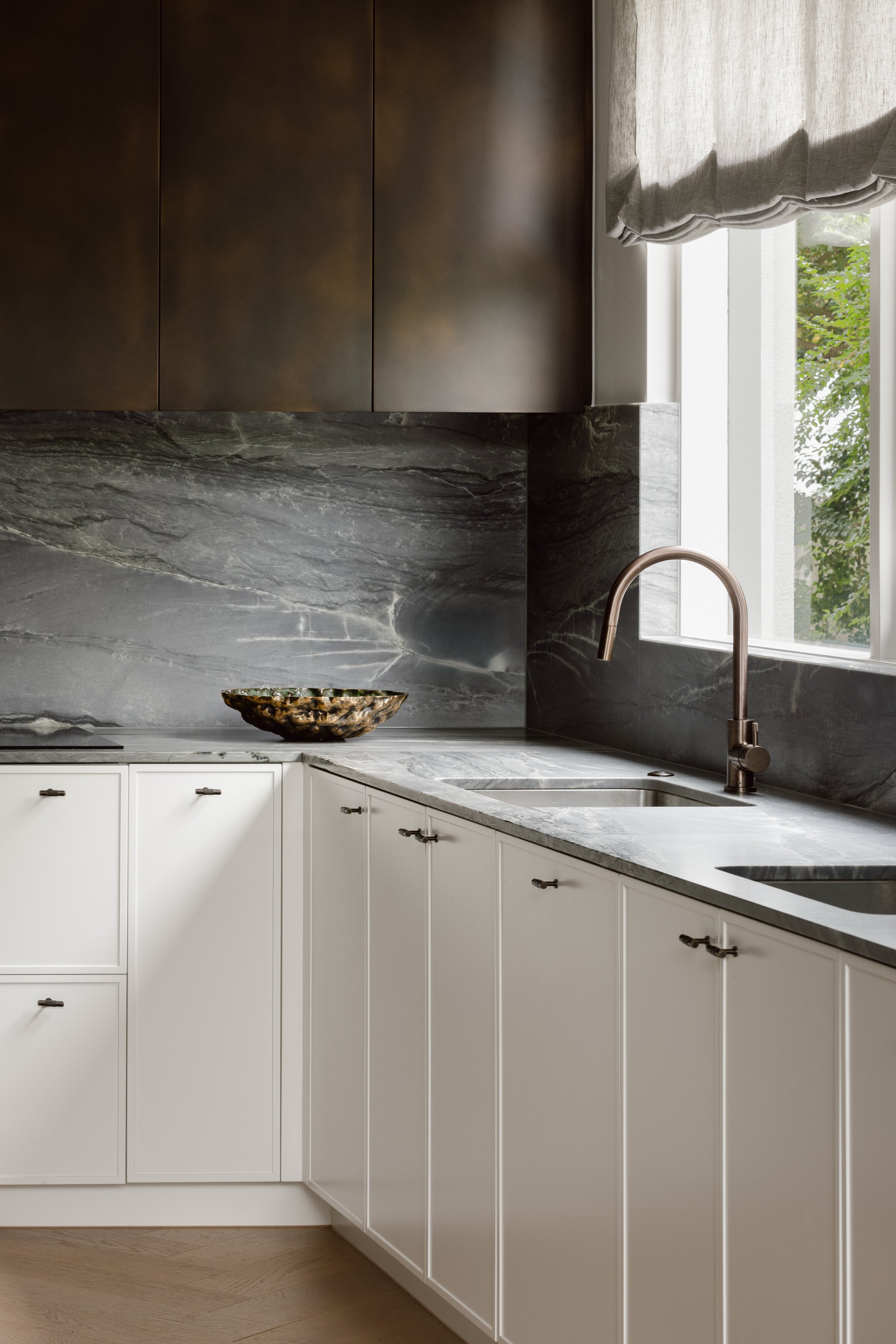Caulfield North, VIC
This project saw the full transformation of a 1980s double-storey home into a refined and highly liveable space for a family of five.
Byde Constructions worked closely with interior designer Nina Hendler of NY Design to deliver a seamless rear extension and complete internal refurbishment. The scope included structural reconfiguration, a striking new staircase, detailed joinery, and the full fit-out of bathrooms, laundry, kitchen and living zones.
This project balances statement finishes, like the curved stair balustrade and herringbone parquetry flooring, with practical upgrades, including underfloor heating, custom robes, and considered lighting and electrical planning throughout.
Every detail was built to elevate daily living, while ensuring the home feels cohesive, timeless, and ready for the future.









